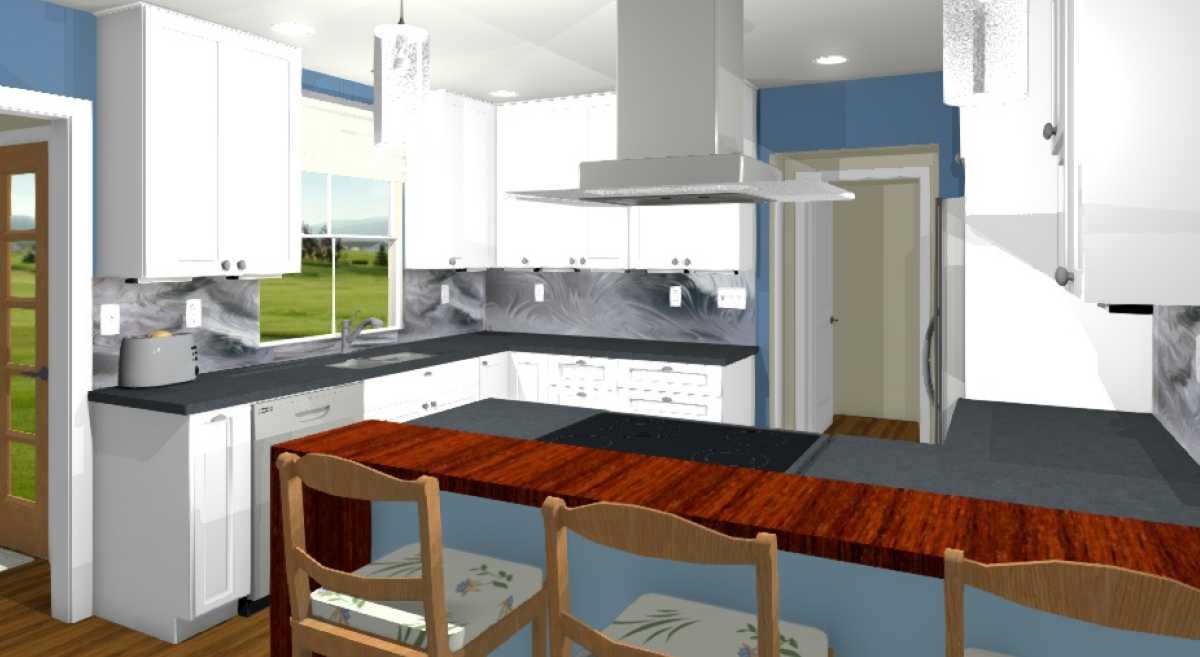
Ann’s Kitchen and Bath Design offers design services for kitchens, bathrooms and laundry rooms for both new construction and renovations. Ann focuses on designing spaces that are a joy to live in for years to come.
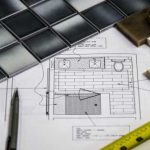
Great for the DIYer who needs some added in person design help.
Stymied in an area, let me help.
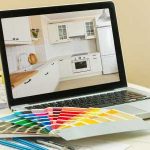
Planning on doing it all yourself? Good for you! I can be your cheering section. But sometimes you have a question that does not require an in person visit.
This option is for you.
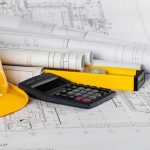
With this option I will work to create the space of your dreams. You will end up with a set of drawings your contractor can work from.
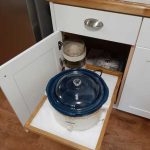
Is your kitchen hard to work in? It may just be a matter of organization. With the proper organizers and inserts, your kitchen may live up to your expectations.
When you want some expert advice, this is for you.
This is an in person 90 minute session at your home. Ask all the questions you want. I will take notes. Within 72 hours you will have a document (via email) describing my recommendations.
On site session must be contained to the session time.
Prepaid flat fee of $350.00
This is a design helpline. You can work with me as YOU need help. Sessions will be by zoom or phone.
There is a 1 hour free consultation where we discuss your project and your Pinterest or Houzz Ideabook to make sure we are on the same design page. This gives us both a chance to see if we are a good fit.
After all the paperwork is signed and the first 1/3 of the payment made, the Initial Meeting takes place. Detailed measurements will be taken and further ideas discussed. Homework will be sent by email and will need to be returned before design work can begin.
Approximately 4 weeks from receipt of the ‘homework’, the first Presentation Meeting will take place either by zoom or at the project site. This will require about 2 hours. Several initial design choices will be presented. We will help you choose one (or a combinations of several). Based on your feedback we will complete the first set of revisions to the design. We will wait about 3 business days to start compilation to give you time to digest the design and provide any additional feedback by email. The second 1/3 of the fee is due at this time.
The Revision Meeting will take place via zoom or at the project site and about 2 weeks after the Presentation Meeting. This meeting should take up to 2 hours. We will share the revised file and gather your feedback on the compiled design plan. A second set of revisions to the design will be comprised after this meeting. We will typically start compiling the complete file the day after the Revision meeting.
The Review Meeting will be by zoom within 5 business days of the revision meeting (extensive elevations or detail drawings may take longer and we will try to communicate that longer timeline with you at the end of the Revision Meeting). The final 1/3 payment will be due at this time.
I will inventory your kitchen items and measure the available storage space. A survey will be completed which will tell me how the kitchen is used. Then a storage plan will be developed.
I may recommend cabinet and drawer inserts and organizers. After purchase, I will install these items. The kitchen items will be placed back into the cabinets in locations that make sense for where they are used.
Sorry shopping budget is not included.
Copyright 2018, AM-PM LLC All Rights Reserved
Ann’s Kitchen and Bath Design is a dba of AM-PM LLC
Designed by Team Veritas
Follow us on: